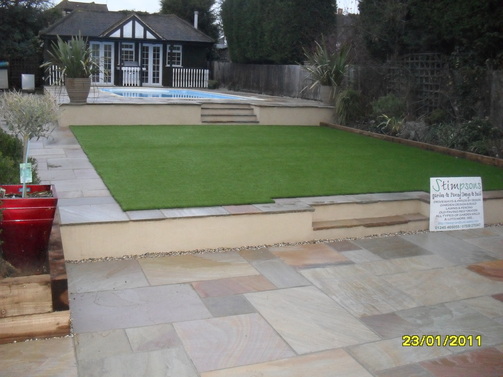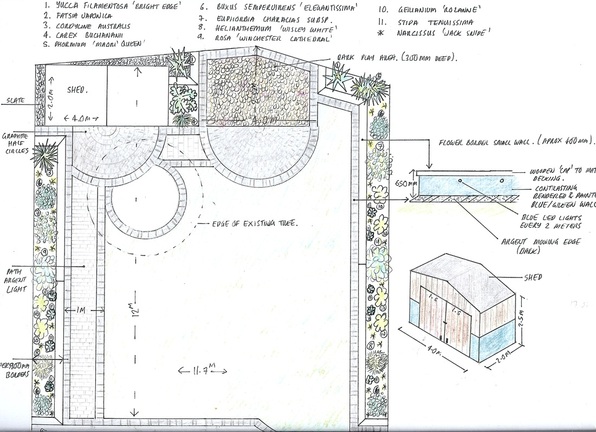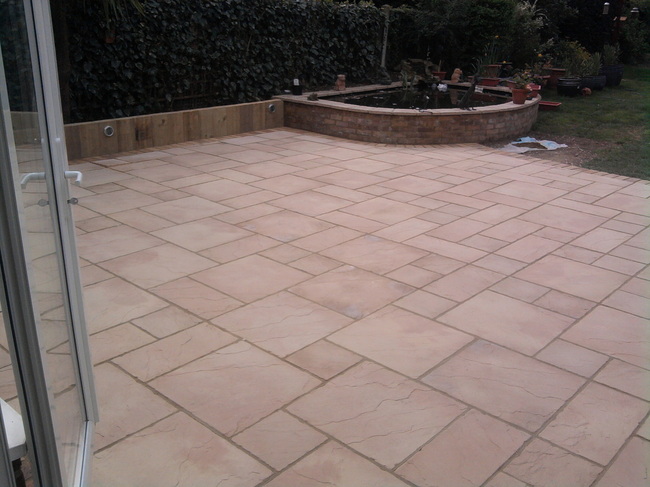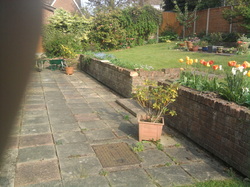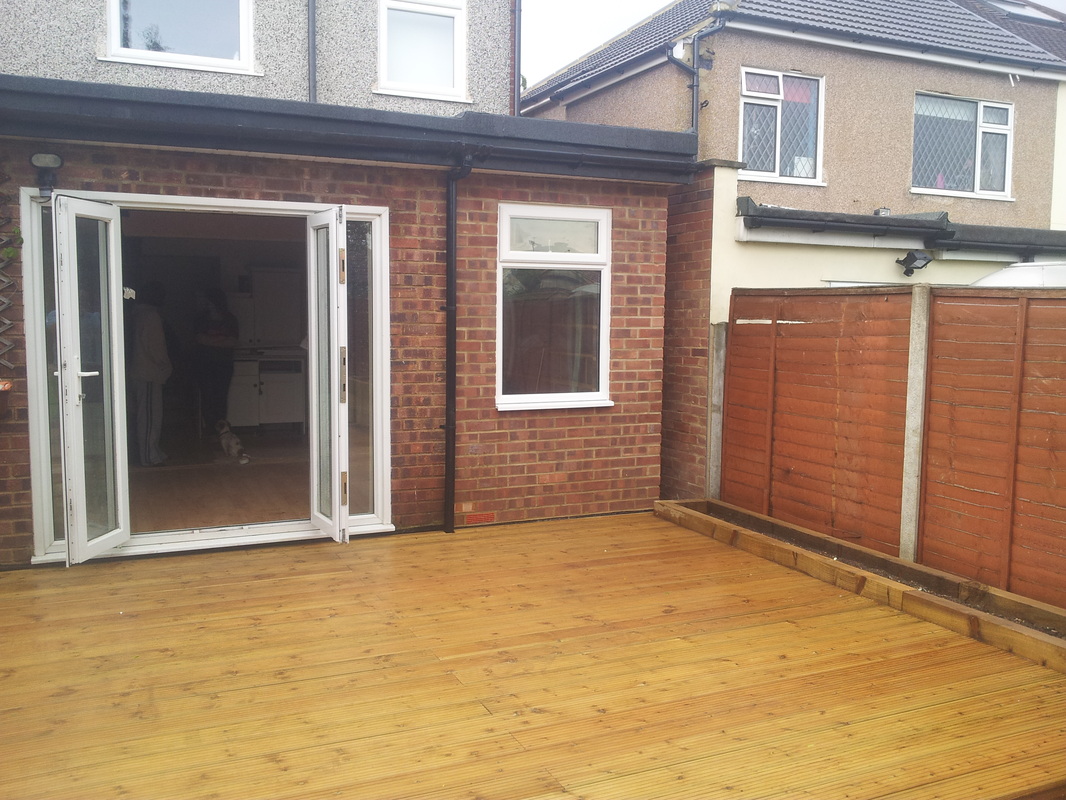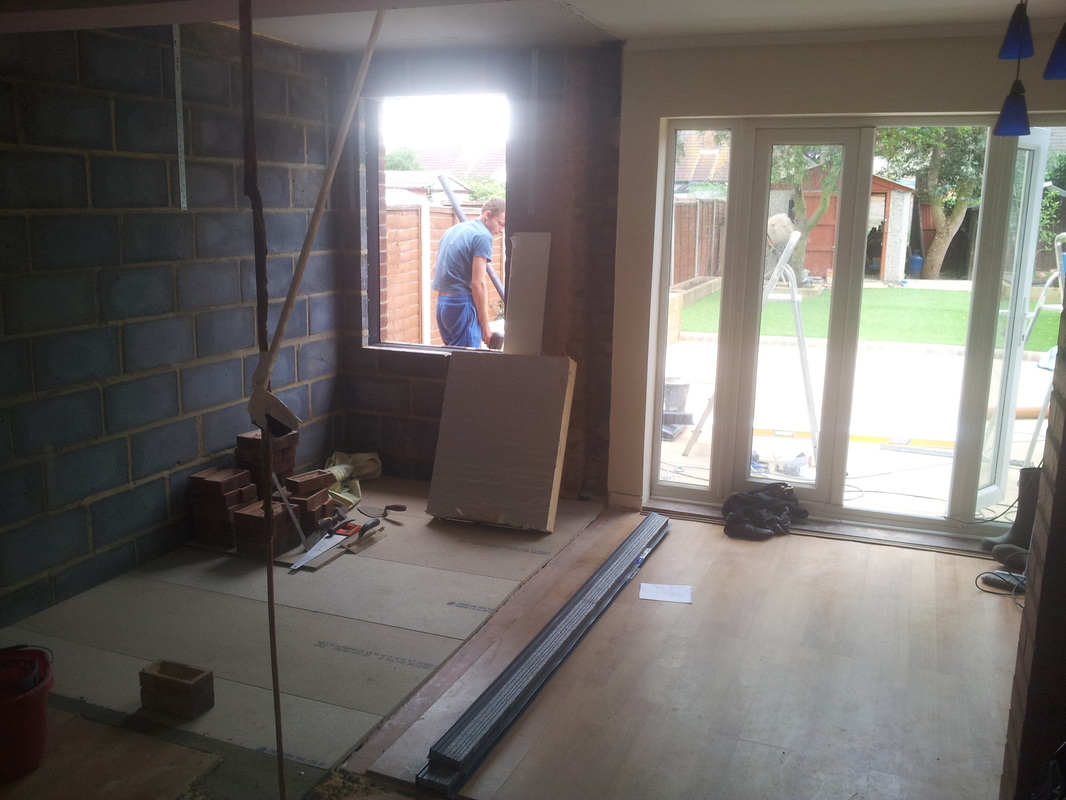
|
|
ENDLESS PHOTOS OF OUR OUR WORK - OVER 20 YEARS WORTH !! ... THIS IS ALSO ANOTHER PAGE FROM OUR VERY OLD SITE - WE KEPT THIS AS WELL -
THIS GOES BACK TO AROUND 2005
PLEASE ALSO SEE PATIO & GARDEN PHOTOS USING THE LINK BELOW,
AS THIS PAGE IS NO LONGER UNDER CONSTRUCTION AND UPDATED
UPDATES OF WORK WILL APPEAR ON THE VERY TOP OF HOME PAGE FIRST
MORE PHOTOS AND VIDEOS ON OUR FACEBOOK PAGE !
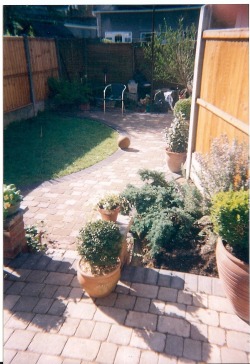
A small back garden with rustic cobbles and feature pots.
DECKING USING COMPOSITE OR SOFT & HARD WOOD -
WE ONLY INSTALL COMPOSITE AS FROM 2023
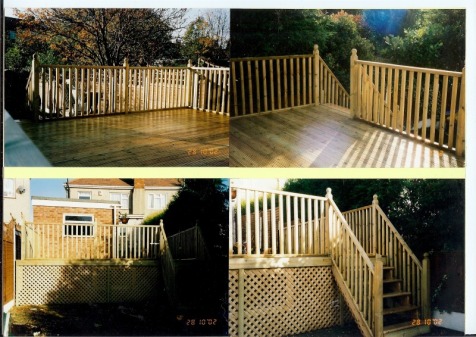
We build all sorts of decks large or small.
This example had to deal with a very large fall down the garden, So the frame is set onto very strong concrete block work.
RETAINING WALL, LAWN AND NEW AND BASIC BLOCK PATIO AREA.
(NO PLAN DRAWING)
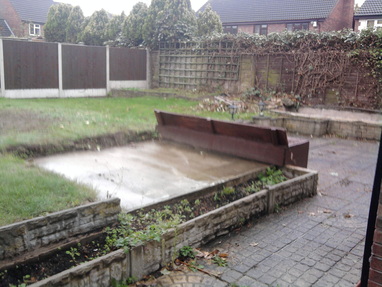
BEFORE, Old garden ready to be removed ...
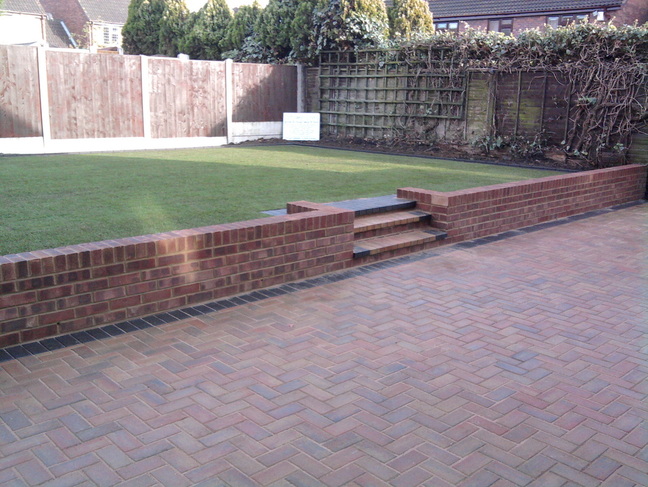
AFTER
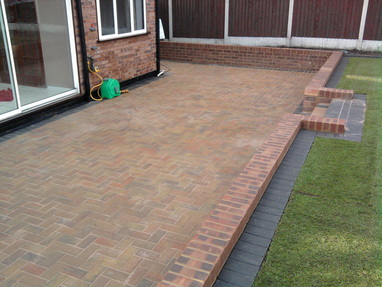
AFTER.
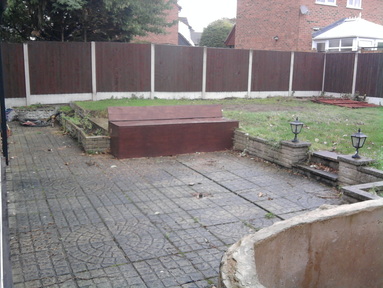
BEFORE, The same view as above !
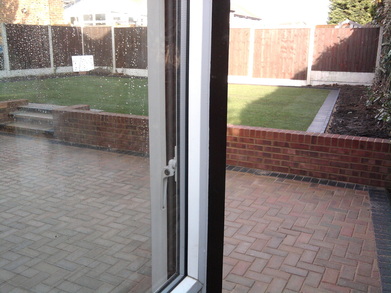
AFTER.
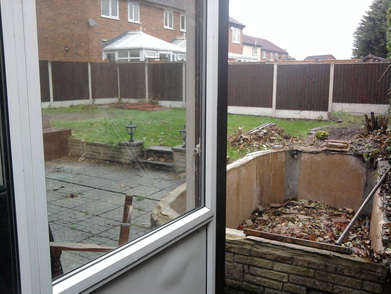
BEFORE, Old koi pond to be removed and filled.
The same view as above !
The same view as above !
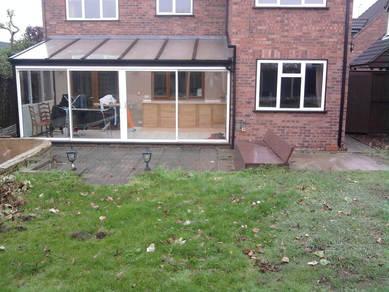
BEFORE, View from the back to rear of property.
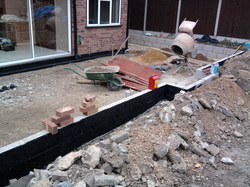
You can make out the structure of the new garden, still a long way off from the finished (Picture below)
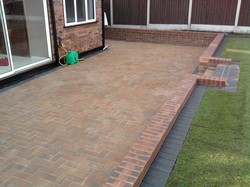
THE LITTLE GARDEN (BASIC PLAN)
To design a tiny garden for usable space and interest.
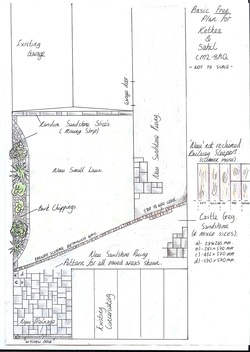
Please see photos below for the plan shown.
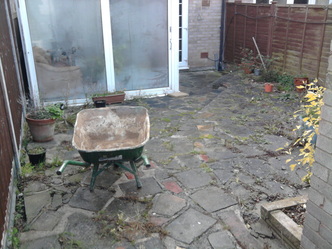
BEFORE.
This is a very small back garden in london (See plan above).
The client wanted more of a 'garden' and usable space including
a small lawn to tend and a larger area to sit in the evening.
This is a very small back garden in london (See plan above).
The client wanted more of a 'garden' and usable space including
a small lawn to tend and a larger area to sit in the evening.
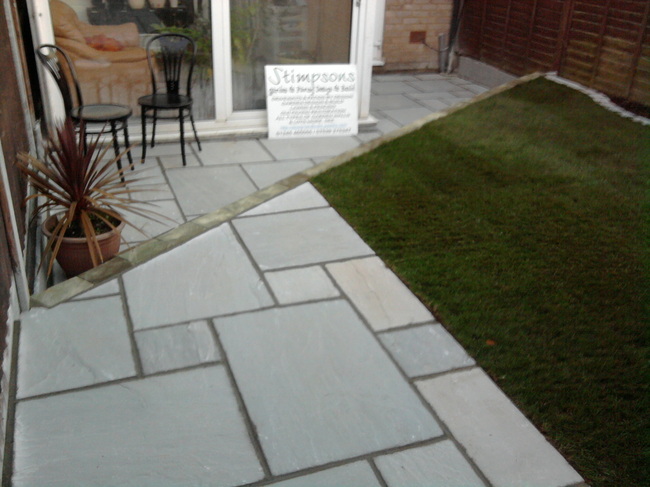
AFTER.
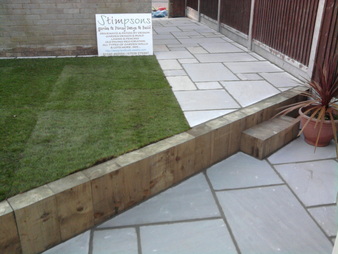
AFTER.
Looking down the area.
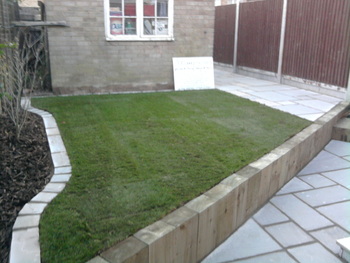
Close up of flower border.
large landscaping job in South-end Essex,
180sq meters of Sandstone paving,
Retaining walls,Swimming pool,Hot tub,Artificial lawn
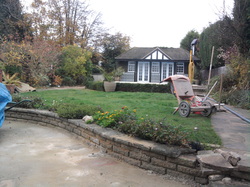
BEFORE.
Dated garden in need of serious modernisation.
Dated garden in need of serious modernisation.
New Modernised garden with artificial lawn area
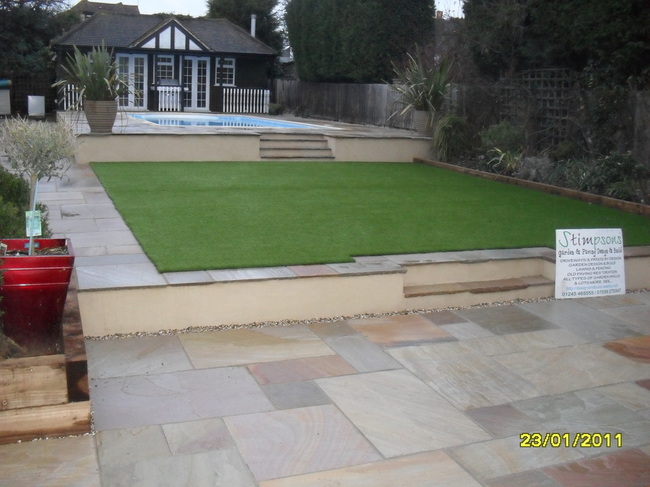
View looking down the new garden
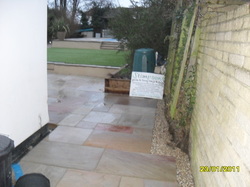
View looking down from the side entrance
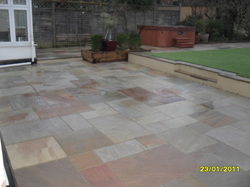
View across the main patio
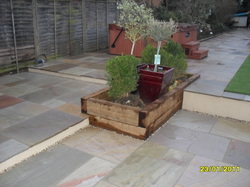
View looking at the large steped areas leading to hot tub that leads to a wide pathway including built in sleeper planter.
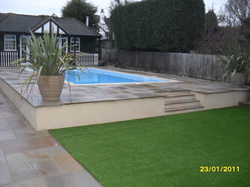
View from large pathway looking over to the pool terrace
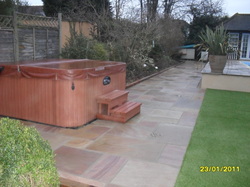
View looking down the wide pathway
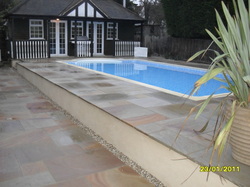
View from pathway looking across the pool
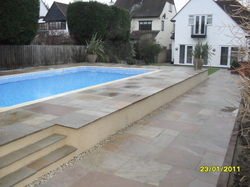
View looking back down the pathway towards the house
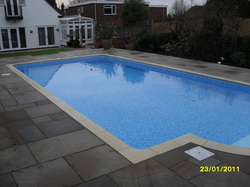
View from the Roman End back to the house
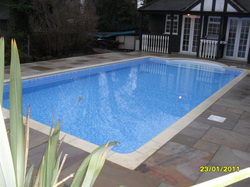
View across the pool terrace
How we did it, stages of build below ...
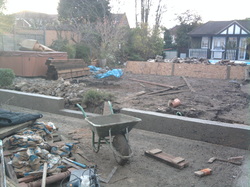
Concrete reinforced walls to form basic shape of garden.
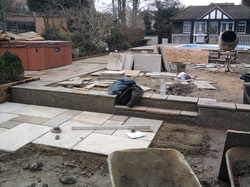
180 SQ Meters of paving nearly laid.
The Modern Garden, Design Plan...
Just before work starts ...
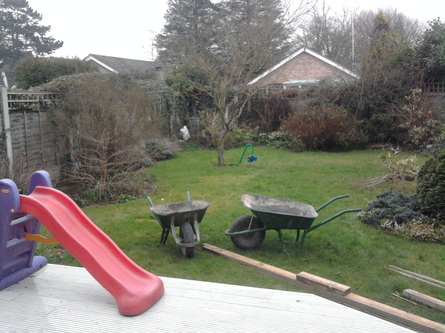
The Finished Design.
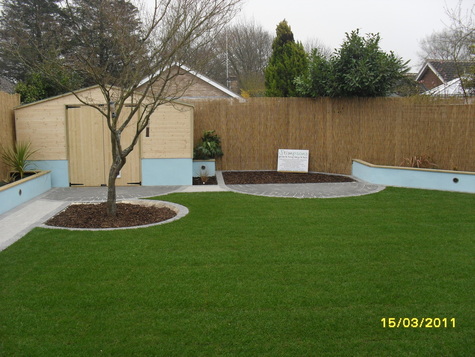
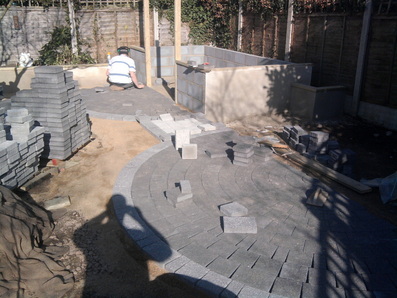
Cutting the paving to fit design.
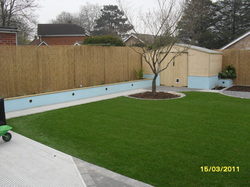
looking to the left of Garden
All retaining flower border walls double up as seating areas on both sides !
All retaining flower border walls double up as seating areas on both sides !
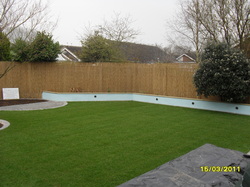
Looking to the right of Garden
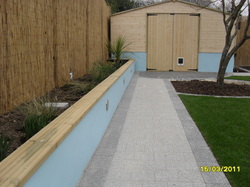
Looking down the path to shed built from scratch on site to fit available area.
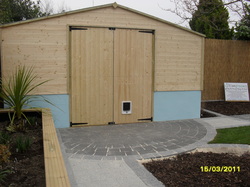
Close up of shed
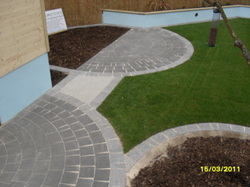
Conecting pathway leading to a play area that can be turned into a small patio in the future
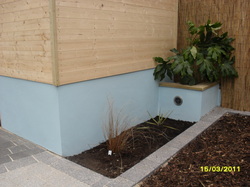
Close up of planter with solar light and Fatsia
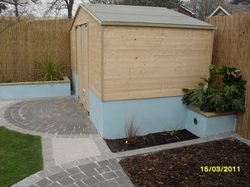
View from the side of the shed
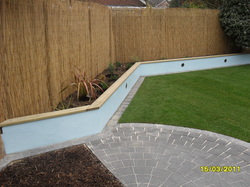
Feature retaining seat wall to the right of garden
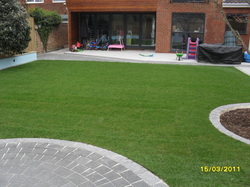
View down the garden back to house and decking area.
And a driveway to match including silver grey granite direct from Cornwall !
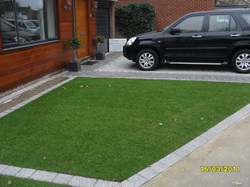
New patio area (using Bronte slabs)
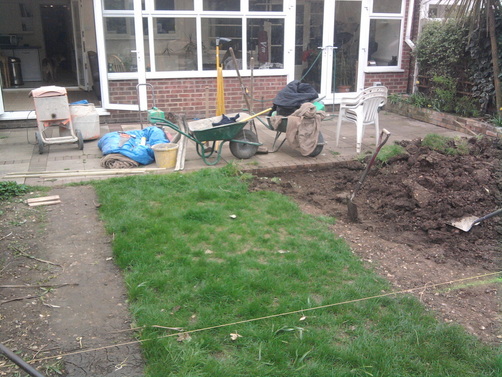
Before. Small dated patio with brick walls.
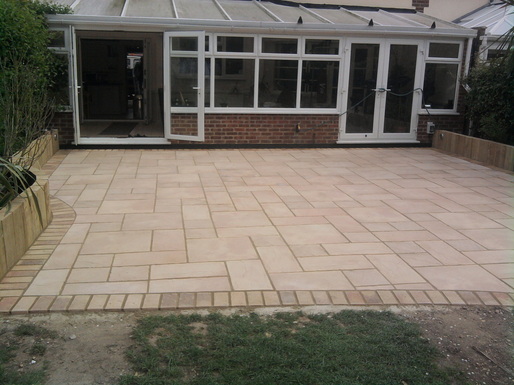
After. Three size slabs, railway sleepers and a feature brick edging to match the existing pond.
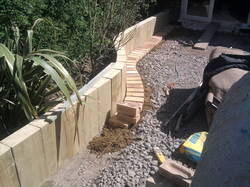
Feature edging.
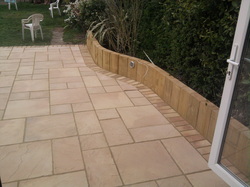
Feature sleeper walling with Solar L.E.D lighting.
Large retaining wall and updated patio area in Ingatestone.
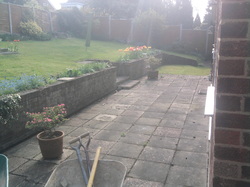
Dirty old slabs and crumbled old brickwork.
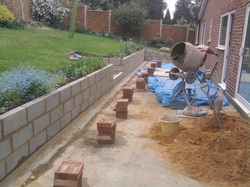
Retaining 'dense blocks' faced with Heather brickwork.
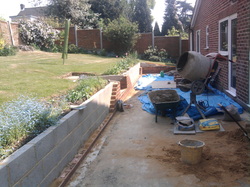
Facing bricks being tied into block work as we go
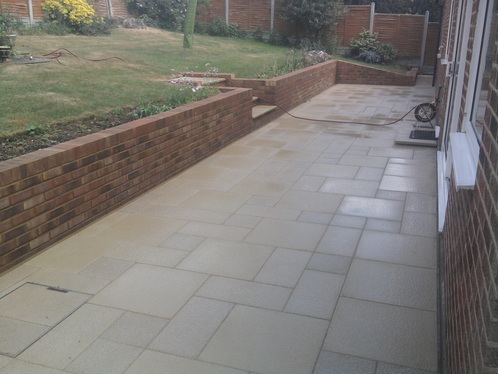
Finished wall and patio.
LARGE 150 SQ METER PAVING JOB FRONT & BACK DANBURY
DRIVEWAY PHOTOS IN DRIVEWAY SECTION
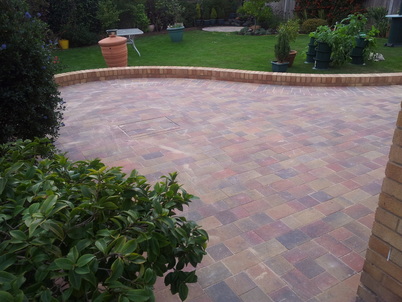
Back looking down from side entrance.
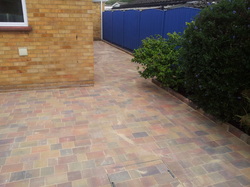
View looking from the garden down the side entrance.
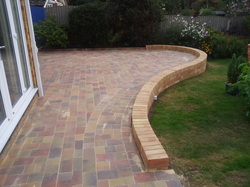
View to show the Curve of the wall and the large border.
INDIAN SANDSTONE PATIO & BUILT IN PLANTER
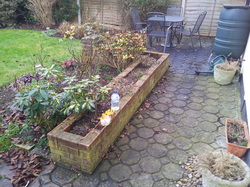
Before
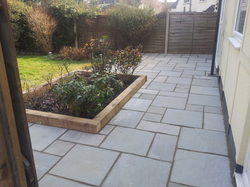
After
GARDEN DESIGN IN UPMINSTER ESSEX
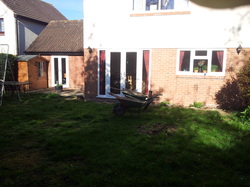
LOOKING TOWARDS HOUSE AND OLD PATIO/PATH (BEFORE)
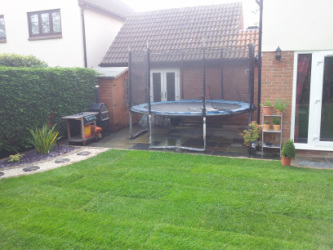
AFTER.
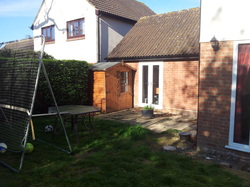
LOOKING AT CORNER POSITION FOR NEW PATIO (BEFORE)
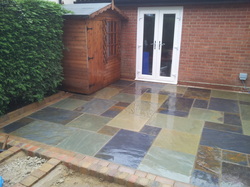
AFTER/DURING
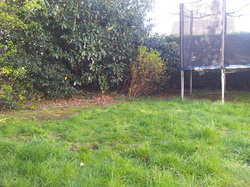
MAIN GARDEN (BEFORE)
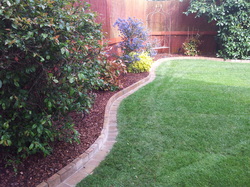
AFTER.
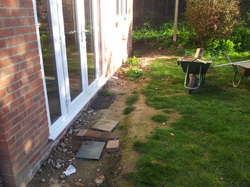
PATH LEADING FROM PATIO TO SIDE (BEFORE)
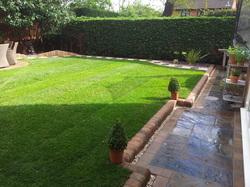
AFTER. (OTHER DIRECTION)
Very large landscape design & Extension, including knock through to create a bigger kitchen looking out to new garden.
(Some Construction photos with this one - at the end of the slideshow)
***WE NO LONGER BUILD EXTENSIONS***
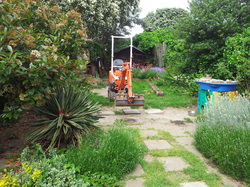
Garden before. Very well established shrubs but limited room, time for updating
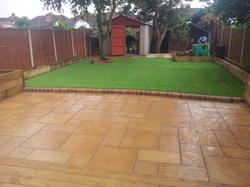
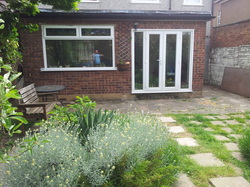
Extension Before
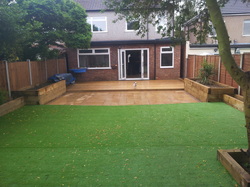
Extension After.
We removed two walls inside to make one big area (please see construction photos at the bottom of the slideshow to understand the amount of work that went into this to achievement the end result).
We removed two walls inside to make one big area (please see construction photos at the bottom of the slideshow to understand the amount of work that went into this to achievement the end result).
Areas we can Cover |
|
